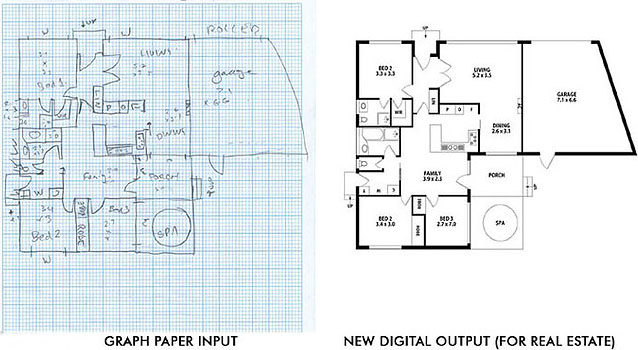Our team of architectural drafters have extensive experience of preparing architectural drawings and details for both simple and complex projects.
Using the latest CAD software and standards, our architectural drafting service ensures that your drawings are accurate and easily readable by builders, planners, and all other construction and property professionals.
Once your project is finished, you need to be assured that every aspect and system of your facility is clearly and accurately depicted in your as-built file. Looking to the future, successful additions and renovations depend on how well the processes were documented after the initial construction was complete. Critical information such as shut off valve locations, duct sizing and routing and control system sensor locations must be precisely recorded to enable prompt action in an emergency or fix a problem down the road. Make sure you have got a detailed and correct CAD as-built.

Transition from survey to digital output
Our skilled and detail-oriented team of CAD drafters has multiple years of experience digitising as-builts. We can transform your as-built drawings into DGN or DWG files.
From simple as built drawings, to much more complex bespoke construction drawings, whatever CAD requirements you have, our team can deliver them.
Examples of our work:



